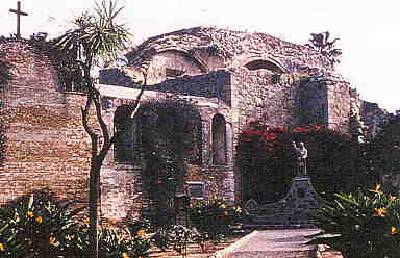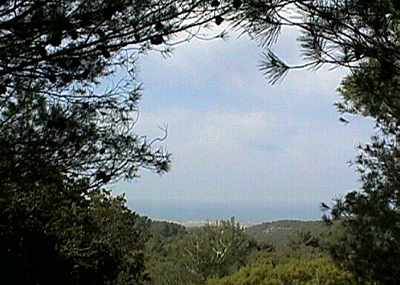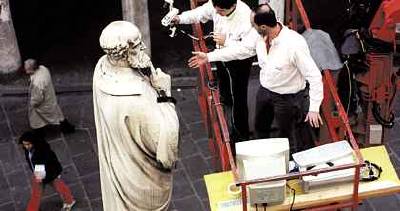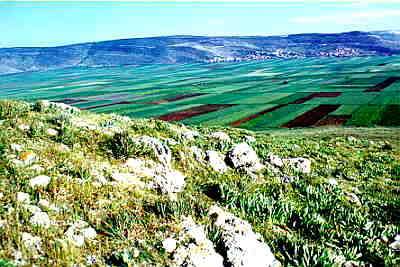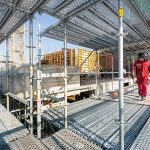 Tucked away in the sunny hills along the southern California coast stands the most breathtaking historical ruin in North America—San Juan Capistrano. It is as if an ancient Roman ruin was somehow transplanted to the United States. Walls made entirely of native stone tower 50 feet in the air. Huge, intricately carved cornices of rock are perfectly joined. Triple arches reach boldly to the sky and then abruptly break, leaving a mark of mystery and time.
Tucked away in the sunny hills along the southern California coast stands the most breathtaking historical ruin in North America—San Juan Capistrano. It is as if an ancient Roman ruin was somehow transplanted to the United States. Walls made entirely of native stone tower 50 feet in the air. Huge, intricately carved cornices of rock are perfectly joined. Triple arches reach boldly to the sky and then abruptly break, leaving a mark of mystery and time.
Now a ruin, the edifice, then crowned by a 125-foot bell tower, was once a great stone church inspired by Junipero Serra, the Spanish padre who became California’s first citizen. It was built in nine years by the Juaneno Indians without metals or modern tools – they drove bullock-drawn carts to haul the volcanic tuff and sandstone from what is now Dana Point nine miles away. When completed in 1806, it was the largest modern man-made structure west of the Mississippi River.
Decorative stonework demonstrates a portion of the significant archeological value of the church’s architecture and carvings. Decorative stonework demonstrates a portion of the significant archeological value of the church’s architecture and carvings.
 Six years after the church was completed, a tremendous earthquake shook it to the ground. The collapse left the remaining walls and the interior of the church exposed to wind, rain and the ravages of time. A 1991 conservation and restoration study documented the significant archeological value of the church’s architecture and carvings as a vital historical source of the “materials, tools, construction and level of skill in the period in which the church was built.” As such, the Campaign to Preserve the Great Stone Church was lunched —a $7 million archeological effort that will literally preserve the ruin in time so that it will look as it did after the earthquake of 1812.
Six years after the church was completed, a tremendous earthquake shook it to the ground. The collapse left the remaining walls and the interior of the church exposed to wind, rain and the ravages of time. A 1991 conservation and restoration study documented the significant archeological value of the church’s architecture and carvings as a vital historical source of the “materials, tools, construction and level of skill in the period in which the church was built.” As such, the Campaign to Preserve the Great Stone Church was lunched —a $7 million archeological effort that will literally preserve the ruin in time so that it will look as it did after the earthquake of 1812.
The project architects, Thirtieth Street Architects of Newport Beach, California, are nearing completion of the final phase of the restoration project, and credit MiniCAD (now named VectorWorks) with streamlining the design process, allowing the project to move through its phases faster than ever. According to Thirtieth Street’s John Loomis, project lead architect and Elizabeth Sanchez, project manager, the speed, ease-of-use and functionality of VectorWorks made all the difference.
Loomis and Sanchez write: “One reason for selecting this tool (VectorWorks) is that it provides a very easy to use freehand drafting tool that simplifies the definition of irregular shapes such as those found in a restoration process. Another reason is that the program provides a new approach to 3D modeling that makes it almost as easy as the traditional 2D modeling approach. The CAD program provides a unique hybrid design environment that can automatically sweep or extrude 2D models into 3D. It reduces modeling time by creating many real world 3D shapes, such as columns and doors, as objects that can be completed simply by typing in their dimensions. The program gives the user plenty of tools that to model directly in 3D including surfaces, wireframes and true Boolean operations.”
 Designers at Thirtieth Street Inc. found the software so easy to use that they made the decision at the beginning of the project to model the entire ruin in 3D. They easily created models of stone with regular shapes by using the object-based features of the software. In this way, many modeling tasks, which would have probably taken days with the conventional approach, were completed in less than half an hour.
Designers at Thirtieth Street Inc. found the software so easy to use that they made the decision at the beginning of the project to model the entire ruin in 3D. They easily created models of stone with regular shapes by using the object-based features of the software. In this way, many modeling tasks, which would have probably taken days with the conventional approach, were completed in less than half an hour.
By reducing the amount of time required for documentation and planning, VectorWorks’ 3D modeling power enabled the design team to maximize time and resources. “The use of 3D modeling also provided a greatly superior level of detail, which meant better instructions for construction personnel and made their job go faster,” adds Sanchez.
A unique aspect of the documentation for this project was the superimposition of photographs of the actual ruins onto the 3D model. The dimensional accuracy of the model and the ability of VectorWorks with its RenderWorks plug-in software to easily import PhotoShop files added an additional dimension to the drawing that greatly increased its utility for the whole project team. “(VectorWorks and RenderWorks) allow people involved in the project without technical backgrounds to immediately grasp the condition of a particular area of the structure,” offers Loomis. “The resulting model looked almost like a photograph of the project yet was far more useful because it could be viewed from any angle and used to produce accurate measurements of any dimension in the project.”
Thirtieth Street, Inc. and the mission’s architectural conservators won a statewide award for the first phase of the conservation project using an earlier version of VectorWorks. The firm’s principles believe that the phase three documentation described here was several times superior yet was produced in about half the time on a drawing for drawing basis.

