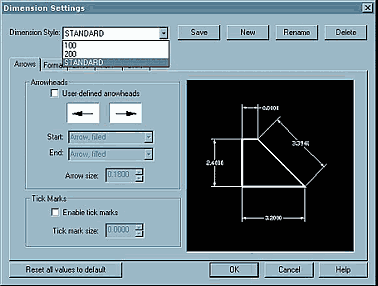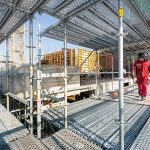Creating geometry for mechanical parts and buildings always involves defining some imaginary lines. They can be references for setout and dimensions, or indications of clearance and swept paths. These lines do not define edges or planes or symbolize pipework or anything else that is, or will be real. These lines are ‘construction’ lines, used solely as reference geometry.
Construction lines also form a structure for dimensions extensions and centerlines, setout information that often relates to an imaginary datum. Layout grids in architectural work are based on construction lines. These symbols are used in the hardcopy documentation to convey the setout and dimensional data to the people who make the parts and build the structures.
The key to successful use is controlling construction lines so they are easy to find and cannot be easily confused with other linework on your drawing. Another aspect of control is being able to turn all construction linework off for plotting, or even just to get a clean look at the drawing occasionally.
Construction lines can be any kind of lines of course. However, CAD programs often provide two types of line entities that are especially useful for this purpose. They are infinite lines and rays. Because both these line types extend to infinity, they are especially useful as construction lines. ‘Off-the-screen’ extension at any zoom level is an excellent visual indicator. Infinite length means that the reference is available anywhere in modelspace.
Infinite Lines
Accessed in IntelliCAD with INFLINE and the two aliases XLINE, XL, or XLINE in AutoCAD, this entity is placed by selecting a point and a direction. The prompt provides a number of options:
- Bisect: places a line perpendicular to an existing entity or bisecting a selected angle and passing through a selected point.
- Horizontal: places a line parallel to the x-axis of the current UCS passing through the point selected.
- Vertical: places a line parallel to the y-axis of the current UCS passing through the point selected.
- Angle: places a line parallel to the nominated angle passing through the point selected.
- Parallel: places a line parallel to an existing entity.
Infinite lines can be manipulated with grips. Three grips are used. One is located where the line was established and the others are located either side of the establishment point. Use the central one to move/relocate the line and the others to define the direction.
Infinite Rays
Rays extend to infinity from a select point. Use the command RAY in both IntelliCAD and AutoCAD to get cracking and the command prompts you with the same options as for Infinite Line above.
Infinite rays can be manipulated using grips. A grip is located at the starting end of the ray and another a little way out. Use the end point grip to move/relocate the ray and the other to define the direction of the ray.
Layers
As with all CAD linework, the secret to total control is an effective layering system. No-one can agree on what the ideal layering system is, but be sure that the simpler you keep it the better it will be.
If you fancy yourself as a designer and solver of problems, acquaint yourself with layers and devise a layering system sometime. Follow function with form if you like. Add decoration, be bold; transcend utilitarian craft to create a work of art if you must. If you can come up with a scheme that you can bear to use continually in your office, well done. If you can get another office to use it you’ll be doing exceptionally well.
Most people are content to use (or put up with) the system that accompanies a front-end package. Or maybe a system devised so long ago, and now so firmly entrenched in the workings of the firm, that it is too painful to even consider changing it, in spite of its shortcomings.
A construction line layer should be clearly identified by name and color. Ideally it will use a color reserved for this use only. Come on, what else do you use hot-pink for? Associate the color with the layer.
Create a construction line drawing routine that always draws construction lines on the designated layer. A slick routine will change the layer back to what it was before you drew the construction line. OK, I know you wanted to download that routine by just clicking here, but no-one wrote it yet. All submissions gratefully received, made available here and publicly acknowledged.
Some folks like to put construction lines on the automatic DEFPOINTS layer. DEFPOINTS is created when you insert dimensions and stores definition points related to dimensioned entities. The neat thing about DEFPOINTS layer is that it never prints. So even if you forget to turn it off, anything on that layer never gets on paper. We advise against using DEFPOINTS for anything but definition points. Dual purpose layers invariably suffer a conflict of priorities somewhere along the track.
Zoom
Have no fear, zooming to extents with XLINEs or RAYs present in a drawing disregards both of these entities in the computation of extents. The extents is worked out on the basis of non-infinite entities only.
As a matter of interest, infinity in IntelliCAD terms goes out to a maximum zoom factor of 1e-303, which is quite a long way. If your units are inches, it’s more than 1.5 light years across a screen zoomed out to the max. 25.4 times less than that if your units are millimetres.





