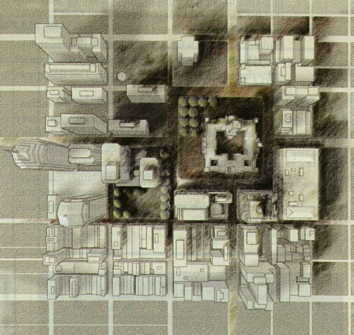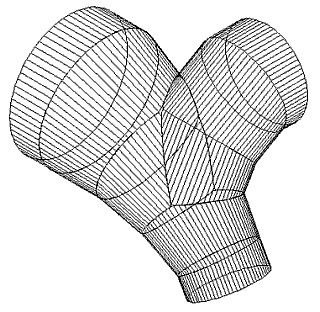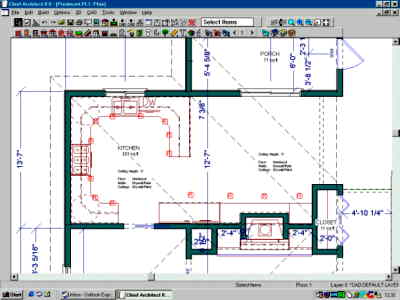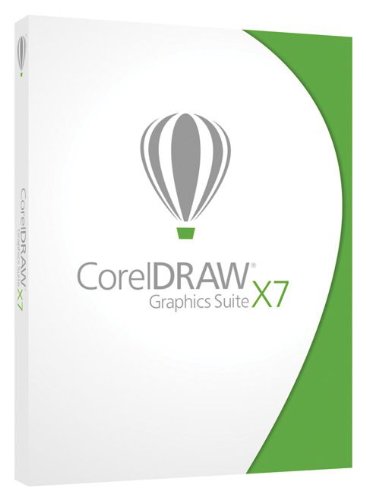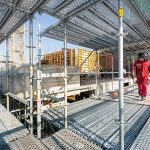 This article, originally written in 1999 by Simon Bruce for CAD User magazine (Australia – republished by arrangement), remains in publication because we feel it draws attention to an exciting application that actually produces results that deliver well over and above what it promises. This is no small feat and especially so for software that seeks to stake its claim in an area where so many people strive to achieve, yet few succeed and only a handful ever excel.
This article, originally written in 1999 by Simon Bruce for CAD User magazine (Australia – republished by arrangement), remains in publication because we feel it draws attention to an exciting application that actually produces results that deliver well over and above what it promises. This is no small feat and especially so for software that seeks to stake its claim in an area where so many people strive to achieve, yet few succeed and only a handful ever excel.
It is not often that you find the words “software” and “fun” used in the same sentence. Piranesi, an exciting rendering package achieves this great combination.
Architectural renderings are of critical importance in the business of architecture. Firstly a rendering must sell the project to all stakeholders. An illustration created by a skilled renderer will add emotion, mood, style and class to the representation that will reflect the intangible qualities of the building and those of its owners. Secondly the rendering must be an accurate representation of the design. The scientific and ethical nature of the architectural profession will allow for nothing else. It must also be remembered that an architectural rendering also forms part of the architectural documentation set and any willful or negligent divergence from the design or its accurate environmental portrayal is misleading and inexcusable. An architect or drafter’s knowledge of structure and form, construction and materials. light and shade, entourage and landscape is brought to bear with his or her skill with drawing materials and technique to create an accurate impression infused with the character of the building, its surroundings and its occupiers. Pulling it off successfully is no mean feat.
One could be forgiven for thinking that its beyond the capacity of a software program. In fact the best of renderings probably still are beyond a program. But it has to be possible to turn out something with more finesse than the dreadful “photorealistic” renderings that so many CAD programs have to offer. I’m sure those images serve a purpose but it is not the true purpose of architectural rendering. Piranesi continues to stand alone in the field of architectural rendering software that can produce impressive illustrations that would grace any design project and represent designs accurately in every respect.
What Simon Bruce Said in 1999…
 In our quest for photorealistic 3D models in the architectural industry, we seem to have left out the all important ingredient of “artistic flair”. Although the images currently being created are impressive, they can tend to be cartoon-like and sterile. My first attempt at Piranesi was on a laptop on a flight to Darwin. After a couple of hours of play, I was convinced I had missed my calling, perhaps I do have some artistic talent.
In our quest for photorealistic 3D models in the architectural industry, we seem to have left out the all important ingredient of “artistic flair”. Although the images currently being created are impressive, they can tend to be cartoon-like and sterile. My first attempt at Piranesi was on a laptop on a flight to Darwin. After a couple of hours of play, I was convinced I had missed my calling, perhaps I do have some artistic talent.
On first appearance, Piranesi is similar to most 2D rendering and bitmap paint programs. However, the extended pixel file format it generates, EPIX, contains depth information (Z value), material information as well as the RGB color values. This extra information enables the determination of each pixel from the camera and allows for the recognition of geometric planes and material. Simply put, this means it is easy to retain perspective views and remain between the lines when painting finishes.
The program has three controlling locks that can either constrain the rendering process, or free it up. These can be individually or simultaneously turned on or off. The first, the plane lock, confines painting to a single plane, ignoring any overlapping brush strokes. The second, the material lock, confines painting to the pixels rendered in a particular material. The third, the color lock, restricts painting to areas sharing a common RGB.
 A single uncomplicated toolbox provides access to all the necessary processes. Unlike some rendering packages I have used in the past, the toolbox is not enormous and does not require scrolling out to view all its contents. One thing that does take a little getting used to is the fact that the lock buttons remain on once depressed even when selecting another. This does make perfect sense since you may need a combination, but if you have used other paint applications you may not be accustomed to it.
A single uncomplicated toolbox provides access to all the necessary processes. Unlike some rendering packages I have used in the past, the toolbox is not enormous and does not require scrolling out to view all its contents. One thing that does take a little getting used to is the fact that the lock buttons remain on once depressed even when selecting another. This does make perfect sense since you may need a combination, but if you have used other paint applications you may not be accustomed to it.
A wide range of styles can be applied to the scene by the user from charcoal, to etching, to pastel, to watercolor. A variety of materials is also provided and can be applied to surfaces in a painting fashion or dropped onto a particular plain, with the perspective automatically taken care of. People and trees can be placed into a scene and are scaled proportionally as you locate them. A fog effect can be applied to draw the emphasis from certain areas to others. People can be added to a room, but by making them transparent, the focus can remain on the room. Transparent ink, highlighting edges, combinations of photorealism and the artistic touch are just a few more of the features easily applied.
 Piranesi is not intended to be a modeling package. It allows you to import 3D models from packages like MicroGDS, 3D Studio MAX and 3D Studio VIZ. There is a plug in for 3D Studio MAX and VIZ, available from the Informatix web site, which enables the user to save the file with an epx extension. DXF files can be converted and opened using the Vedute application included with Piranesi. The latest plugin is from Bentley Systems. Currently in beta, this plugin allows you to generatet EPIX from MicroStation/J on Windows 98/NT.
Piranesi is not intended to be a modeling package. It allows you to import 3D models from packages like MicroGDS, 3D Studio MAX and 3D Studio VIZ. There is a plug in for 3D Studio MAX and VIZ, available from the Informatix web site, which enables the user to save the file with an epx extension. DXF files can be converted and opened using the Vedute application included with Piranesi. The latest plugin is from Bentley Systems. Currently in beta, this plugin allows you to generatet EPIX from MicroStation/J on Windows 98/NT.
There is never enough time to play with applications as enjoyable as this, but with a little practice, it would be easy to develop a few masterpieces. In the hands of a user with any artistic ability, this could add a whole new aspect to many architectural presentations.
Piranesi Today
Piranesi is now in version 5.1 on Windows and Apple Mac OS X.
It provides support of rimage cutouts to position entourage more accurately, and the ability to draw filled shapes and create arbitrary shaped planes to create decorated “flats” for any purpose.
Piranesi provides direct access to the Google 3D Warehouse and Sketchup files which you can use as cutouts. It also supports Sketchup 7 files.
Piranesi can now save and load colour palettes, allowing you to import from the internet, Photoshop® or other formats. This gives you control over your designs and impressions and consistency between images and project themes.
Piranesi 5.allows you to record your actual strokes as you paint. This means that you can use the same series of strokes in different images to present a consisent illustrative theme or style.
Piranesi can now read FBX files so Revit users can use Piranesi with the greatest of ease.
To use the best architectural rendering work still requires skill and experience, regardless of the tools used. Piranesi Is a great tool capable of producing good work in the hands of most and exceptional work in the hands of those who choose to master it as the great tool that it is.
Informatix Software International Limited

