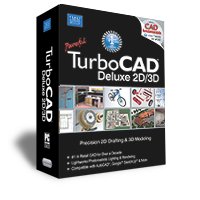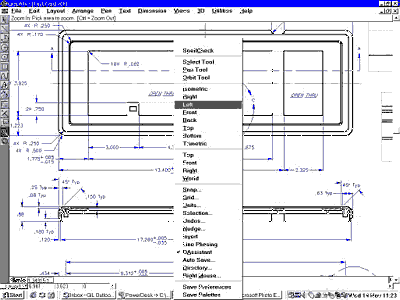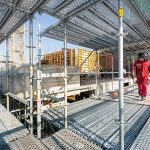TurboCAD has been around since the earliest days of Windows and the IMSI company. I think it actually had its origins on the Mac but that version was dropped when TurboCAD was drastically redesigned and greatly expanded in capability. Its early versions were too limited for serious use and gave TurboCAD a reputation as a toy CAD system. After its major revamp that reputation ceased to have validity although the market perception was harder to shake off. Since then TurboCAD has been expanded and refined with each release and has become a fully capable serious system. It was one of the first CAD products to add extensive AutoCAD compatibility, even extending to LISP. At one stage it seemed to go overboard with bells and whistles and umpteen modules, to the stage that it was all rather confusing. IMSI also took on several other CAD products and adopted extremely low pricing. Then they suffered a major company upset and their CAD products were unavailable for a while. Now IMSI are strongly back in business with a rationalised line of products, and TurboCAD is again available. Version 7 is considerably revised from the previous version. It has cleaned up many of the confusing options, especially in 3D, and has very successfully addressed the issue of compatibility with AutoCAD 2000.
TurboCAD was initially a 2D system that used its own operational rationale, command system and data file format. A 3D product was introduced as a separate, but inter-workable product with rather limited wireframe-only facilities, and lagged visibly behind the 2D product. Then an ACIS-based solid modelling module was added with rendering. Now in version 7, TurboCAD is an all-in-one system. Like AutoCAD, it is clearly primarily a 2D system, but it now has quite good 3D facilities built-in. Previous versions had added AutoCAD compatibility in terms of ability to read and write DWG files and use AutoLisp, but there were some issues associated with differences in operational logic. In version 7, TurboCAD has adopted AutoCAD concepts to a greater extent, which makes it easier to be fully data compatible, and also makes it easier for people, who have had exposure to AutoCAD at colleges or workplaces, to be productive with TurboCAD. Formerly, there was more need to re-learn techniques, which was a bit off-putting for many, even though TurboCAD’s operation methods were arguably easier and more modern than AutoCAD’s.
Today’s TurboCAD
 In this version we have a good combination – a logic that is quickly understandable to those who have used AutoCAD, one that is easily learned if that does not apply, and an on-screen control system that is very easy to use. Some of TurboCAD’s terminology differs from AutoCAD’s but the correspondences are clear. I think TurboCAD’s concept of ‘Pen’ and ‘Brush’ is very intuitive. Pen options control line qualities, including outlines of enclosed objects, and Brush options control infills to enclosed objects, whether solid color or hatch patterns. The Brush Pattern drop-down selection list. This corresponds with AutoCAD’s hatch patterns but can be applied as an automatic infill.The Brush Pattern drop-down selection list. This corresponds with AutoCAD’s hatch patterns but can be applied as an automatic infill.
In this version we have a good combination – a logic that is quickly understandable to those who have used AutoCAD, one that is easily learned if that does not apply, and an on-screen control system that is very easy to use. Some of TurboCAD’s terminology differs from AutoCAD’s but the correspondences are clear. I think TurboCAD’s concept of ‘Pen’ and ‘Brush’ is very intuitive. Pen options control line qualities, including outlines of enclosed objects, and Brush options control infills to enclosed objects, whether solid color or hatch patterns. The Brush Pattern drop-down selection list. This corresponds with AutoCAD’s hatch patterns but can be applied as an automatic infill.The Brush Pattern drop-down selection list. This corresponds with AutoCAD’s hatch patterns but can be applied as an automatic infill.
TurboCAD has, like most CAD products other than AutoCAD, always had a separate property for width of lines. Now that TurboCAD can open AutoCAD 2000 DWG files, that facility matches AutoCAD’s new Lineweight property. The Pen Width drop-down list. This is equivalent to AutoCAD’s new Lineweight property in 2000 but has always been a feature of TurboCAD. The width display in the units of the drawing.The Pen Width drop-down list. This is equivalent to AutoCAD’s new Lineweight property in 2000 but has always been a feature of TurboCAD. The width displays in the units of the drawing.
The compatibility with AutoCAD 2000 and 2000i is extensive. It has unlimited multiple PaperSpace tabs, irregularly-shaped PaperSpace viewports, Regions, and Hyperlink compatibility.
One of the 3D samples showing a Paper Layout with irregular viewports including a rendered view. One of the 3D samples showing a Paper Layout with irregular viewports including a rendered view.
The same 3D sample file showing another of its multiple Paper Layouts illustrating the variety of viewport shapes and projection of detailed views from the 3D model. The same 3D sample file showing another of its multiple Paper Layouts illustrating the variety of viewport shapes and projection of detailed views from the 3D model.
Limitations
 A few odd limitations surprised me however. There appears to be no way of setting any Pen Width as a default for particular layers. Pen Width seems to be purely set as a current drawing property or by modifying selected objects. That is a common scheme in CAD systems and works fine, but is a problem when working in conjunction with AutoCAD data, or for users with an AutoCAD operational mind-set. When a DWG file is loaded any Lineweights set for layers are ignored. So far as I could determine, they are not transferred to individual object Pen Widths either. Also, there is no provision in the printing setup for assigning printed line-widths to line-colors (the old AutoCAD logic), or assigning other colors, such as all-black, to object colours. This is no problem for drawings created in TurboCAD, since its Pen Width properties will be printed, and TurboCAD logic assumes you will draw using color for the color to be printed. But it means that the only way you can handle DWG files created before 2000 or using pre-2000 plotting logic is to manually select lines and assign Pen Widths to them. I think that will seriously limit the usability of TurboCAD in an AutoCAD context despite its other compatible features.
A few odd limitations surprised me however. There appears to be no way of setting any Pen Width as a default for particular layers. Pen Width seems to be purely set as a current drawing property or by modifying selected objects. That is a common scheme in CAD systems and works fine, but is a problem when working in conjunction with AutoCAD data, or for users with an AutoCAD operational mind-set. When a DWG file is loaded any Lineweights set for layers are ignored. So far as I could determine, they are not transferred to individual object Pen Widths either. Also, there is no provision in the printing setup for assigning printed line-widths to line-colors (the old AutoCAD logic), or assigning other colors, such as all-black, to object colours. This is no problem for drawings created in TurboCAD, since its Pen Width properties will be printed, and TurboCAD logic assumes you will draw using color for the color to be printed. But it means that the only way you can handle DWG files created before 2000 or using pre-2000 plotting logic is to manually select lines and assign Pen Widths to them. I think that will seriously limit the usability of TurboCAD in an AutoCAD context despite its other compatible features.
Help – Now On-Line
Earlier versions of TurboCAD, especially around version 4, were noted for voluminous and well written printed manuals. They included an introduction to CAD for newcomers, which was an excellent text in its own right for any CAD product. [Ed: now no longer available.]
Sadly, as for most software now, TurboCAD 7 is supplied with very little printed material. The on-line help is good, but I prefer a printed manual. The 94 page book supplied with v7 is, however, quite helpful. The installation includes tutorial material in interactive multimedia form, which provides a good answer to the need for training specifically for TurboCAD, which is generally not available in classes.
Help from other users for those subject not covered in reference manuals can often be found by participating in the active TurboCAD discussion forums online.
Toolbar and Palette
The user interface has some very good features. The drawing tools are all accessible from a single vertical toolbar down the left side. Most of the buttons have large fly-out sub-toolbars which provide all the various options for that group of drawing operations. This seems to me a much better way of handling this than having single buttons and then needing an option dialog or pop-up option selection. Some of the fly-outs are shown here. Note that the Line buttons include objects such as polygons that are constructed with lines, and lines created with certain snap options.

A large panel is available on the right called the Palette, which provides a display space for several functions including object Properties, Block selection and direct Web connection. Its functions are selected by Tabs and the whole panel can be collapsed to only its tabs to provide more drawing space when not needed. The screen layout and the selection of toolbar buttons displayed automatically adapts to the computer’s screen resolution, which is a neat feature. You get more or fewer buttons so that toolbars do not get cut off at the screen edge, yet do not show blank areas on larger screens.
 The TurboCAD screen with the Palette panel on the right opened and in use as the Properties display, showing the properties of the selected item, a line of text. The palette is also used for other facilities including blocks and internet access. The TurboCAD screen with the Palette panel on the right opened and in use as the Properties display, showing the properties of the selected item, a line of text. The palette is also used for other facilities including blocks and internet access.
The TurboCAD screen with the Palette panel on the right opened and in use as the Properties display, showing the properties of the selected item, a line of text. The palette is also used for other facilities including blocks and internet access. The TurboCAD screen with the Palette panel on the right opened and in use as the Properties display, showing the properties of the selected item, a line of text. The palette is also used for other facilities including blocks and internet access.
The TurboCAD screen at 800×600 resolution showing the Palette panel collapsed to its tabs at the right, and one of the sample DWG files from AutoCAD LT2000 open. The TurboCAD screen at 800×600 resolution showing the Palette panel collapsed to its tabs at the right, and one of the sample DWG files from AutoCAD LT2000 open.
3D Facilities
The 3D facilities are quite extensive – but not really enough for serious 3D design work except in fields where there is little need for complex surface shapes, blends and fillets. It is fine for architecture for example. In fact, TurboCAD provides a Wall tool for that field of work. TurboCAD’s 3D facilities are certainly good and they include wire-frame, surfaces and solids, so it would serve quite well as a learning tool for 3D work. But for 3D design work for tooling one of the major, and costly, 3D CAD systems is essential.
The 3D Construction toolbar fly-out. The buttons are: Box, Sphere, Hemisphere, Cone, Prism, Rigis extrude, Normal extrude, Revolve, Cylinder, Polygonal prism, Torus, 3D mesh, Wedge, 3D polyline, Lofting. The 3D Construction toolbar fly-out. The buttons are: Box, Sphere, Hemisphere, Cone, Prism, Rigis extrude, Normal extrude, Revolve, Cylinder, Polygonal prism, Torus, 3D mesh, Wedge, 3D polyline, Lofting. Symbols Libraries
Quite extensive libraries of drafting symbols are included with the installation. These cover many fields of work, and in some cases include both USA/ANSI standard symbols and the international ISO/IEC or British symbol standards. There are also libraries of 3D symbols, especially of furniture and other architectural objects. These libraries represent considerable value since most CAD systems provide few or no ready-made symbols. In all, there are over 14,000 symbols according to the book.
Setup
TurboCAD 7 works with Windows 95(SP1), 98, 98se, ME, 2000 and NT4 and any Pentium CPU. IMSI say 64Mb memory is enough for line-work and minor 3D. For 3D assemblies they suggest 128 to 256 Mb.
Summary
It is an impressive product, especially at its very reasonable price. It can serve many professional needs for 2D drafting very well, and can enable you to work with other people’s data created on AutoCAD. However, the limitations in its AutoCAD features compatibility would prevent two-way interchange without problems, and it is also difficult to satisfactorily print DWG data. There is no problem in interchanging the main data content however. Used for creating original work, TurboCAD is extremely capable and versatile, and has very thorough features for architectural usage in particular. Good value.
Update Dec 2009
Since this review was written TurboCAD has been extensively updated, expanded and released in various vertical market packages. Readers are advised to visit the TurboCAD website and investigate the offerings there in teh light of the background information provided above. As with all software products, download the trial version and satisfy yourself that the software works the way you want it to and is suitable for your particular purpose.








