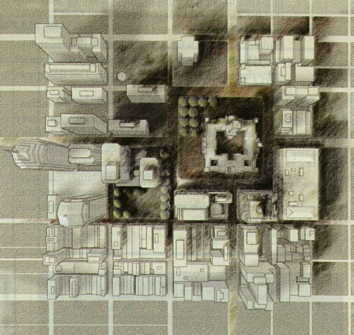You want to get some quick ideas for your new extension or remodeling project, but a regular CAD program is over the top for cost and complexity. Check out the range of consumer-oriented home design software that is available practically anywhere. They all include advanced features that will make designing that next remodeling project a load of fun, and produce some valuable communication aids when you meet with your builder.
Best of all, these packages are so keenly priced, you can afford to use the software on a single project and recover your investment in time saved and with valuable results.
Designing buildings on a computer was once a high-tech computer modeling and graphics exercise. Now it’s possible on almost any entry-level computer. The interesting part is that many of the advances in 3D modeling, parametrics and visualization have also trickled down to a very affordable level. There is now a great range of software tools created especially for the non-technical person who knows where they want a window and just wants to drag and drop it there!
There is more home design software on the shelves of my local software barn than I have ever seen before. Anyone who wants to kick the kids off the home computer for a few hours and sit down to do a virtual remodel of the kitchen and family room, or plan a new extension, can do it. You don’t need technical training, or a mega-dollar CAD package. The learning curve is short, and if you can play Solitaire in Windows, you have most of the skills you need already well-honed.
“Ease of use” sums these packages up best. The plan that appears on the screen might look similar to what you see in a regular CAD program, but these programs have you creating a house straight away by building walls and dragging doors and windows into place, rather than drawing lines and trying to get them to meet up. You drag and drop furniture and fittings into place. It’s easy and a very fast way to get ideas onto paper. Scale looks about right, but accuracy is adequate only for conceptual layouts, dimensions are indicative only, and flexibility of design depends on the variety of ready-made options.
The programs considered here all incorporate visualization and animation technology and connect to non-graphic data such as parts lists, bills of materials and demographic data to provide intelligent graphics. In just about every case, the facilities crammed into these packages will amaze you.
You’re thinking… there’s got to be a catch. Sure there is. Home design programs are by no means suitable for professional use, where programmability, precision and extensibility are mandatory qualities. If you want the ultimate in power and control then you’ll need a true CAD program. Don’t expect to crank out multistorey hotels or connect up to your Oracle-based estimating package with these puppies. But if you want to try out a few plans and quickly visualize the results, with a touch of inspiration along the way, then a house design package will eat a CAD package for breakfast.
Let’s get the expectations into focus. These programs are simply tools to help you manage and graphically communicate technical and aesthetic ideas about residential buildings and in some cases gardens. They give you varying degrees of presentation quality and in some cases animation. They do not provide adequate quality working drawings, or the precision necessary for contract documents. They will not make you a gifted designer. What the word processor is to writing, CAD is to drawing. Just as using Word will not make you William Shakespeare, using a home design package will not make you Frank Lloyd Wright. Hardware
In all cases the suggested minimum hardware configuration was found to be the bare minimum you should consider for the particular application. It does not allow for any other applications running concurrently and the speed of operation in most circumstances will be disappointing. The preferred configuration is always far superior and the minimum you should aim for. If you are buying a new computer to run any of these packages, most entry level configurations will be quite than adequate. The computing requirements of entertainment software easily exceeds the requirement of any of these packages. Check ’em out
- 3D Home Architect
- FloorPlan 3D
- Custom Home [no longer available]
- Complete Home [no longer available]
- DreamHouse 3D [no longer available]
Recommendations
Best Buy
IMSI’s FloorPlan 3D is my first choice because it is very easy to use, has good facilities and provides satisfactory operation on a computer that is no longer state-of-the-art.
Second Choice
Close runner-up is 3D Home Architect. Very good facilities and easy to use. I recently saw a demo of a $3,500 CAD program making a big deal out of similar parametric objects contained in 3D Home Architect. Also a great buy.






