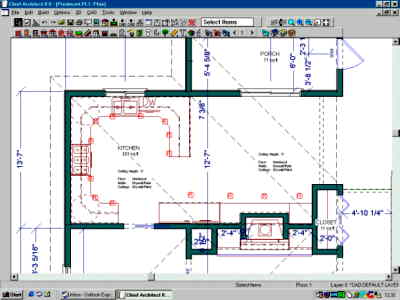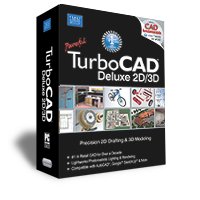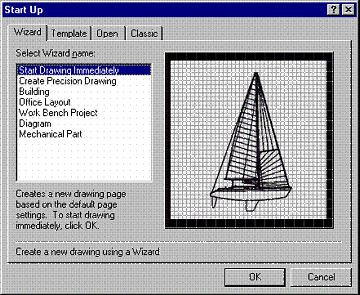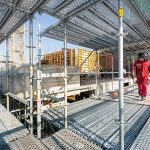The last time I looked at Chief Architect it was version 4. It has zoomed ahead since then! At that time, my opinion was that it was amazingly good for very quickly developing house designs and showing clients what they will really look like, inside and out, as you proceed, but that it fell short when it came to producing the final drawings for builders to use and authorities to scrutinise. They’ve certainly filled in the gaps since then. This current version 8 has a very complete set of tools, including some uncommon facilities, and can handle multi-level buildings such as apartment blocks as well as houses.
[Ed: This review is now quite dated and Chief Architect has progressed significantly since the time of writing.]
It has tools for planning spaces and layouts, transforming those into precise plans with defined wall types, libraries of doors and windows to insert into walls, a cabinet design sub-system, a terrain modelling system for landscaping in 3D, realistic 3D rendering, walk-throughs and fly-bys, automated or manual roof generation, automated or manual framing generation for walls, floors and roofs. Its operation is generally quite self-evident so that the learning curve is not a major issue.
Its 2D drawing system can layout sheets and insert orthographic, sections, elevations, plan or angled views of the 3D model in line, or shaded form, with full dimensioning and annotation support. You can also draw in the 2D module directly or import 2D CAD drawings and convert them to 3D.
Chief Architect generally follows the well-proven approach of having the basic design work done in plan view, which comes naturally to most designers. But as you draw in plan 2D view, you use representations of real building elements (walls, doors etc) rather than parallel lines and so on, and the walls you draw are placed as 3D elements of the currently-set floor to ceiling height, and doors and windows automatically cut into the walls at appropriate heights. Double-clicking an inserted symbol brings up its parametric specification dialog, where you can change sizes or select a different symbol, or customise the symbol. You can also save the customised symbol definition as an additional symbol in the library. It’s very easy.
 At any time, you can look at what you’ve done in shaded 3D, which gives a very good idea of the final appearance, or in elevation or section. This happens without needing any cumbersome assignment of materials, colours or textures. The default values produce pleasant effects that give a very good idea of the design. However, you can set all those things to produce exactly the appearance you want. Importantly, you don’t have to do so before you can see a realistic view, which makes for very quick design development and a clear semi-realistic view of it as you proceed. This makes it ideal for designing together with the client. You can split the screen to see your 2D plan work area and a 3D shaded view of it simultaneously, and the 3D view continually updates as you work. You can edit the design in the other views as well as in plan.
At any time, you can look at what you’ve done in shaded 3D, which gives a very good idea of the final appearance, or in elevation or section. This happens without needing any cumbersome assignment of materials, colours or textures. The default values produce pleasant effects that give a very good idea of the design. However, you can set all those things to produce exactly the appearance you want. Importantly, you don’t have to do so before you can see a realistic view, which makes for very quick design development and a clear semi-realistic view of it as you proceed. This makes it ideal for designing together with the client. You can split the screen to see your 2D plan work area and a 3D shaded view of it simultaneously, and the 3D view continually updates as you work. You can edit the design in the other views as well as in plan.
Before laying out walls in detail, you can use the tools for roughly sketching room areas and shapes and juggling their layout. Then when satisfied with the layout, it will automatically convert it into its normal fully detailed 3D form.
Chief Architect represents complex internal features, such as stairways with fancy balustrades, in considerable detail, so that the 3D views are highly realistic, even with the pre-set shading and colours. It has extensive libraries of furniture and fittings, all of which as parametric so that the sizes can be adjusted as desired. Other library symbols are detailed to represent common manufacturer’s products. The libraries supplied are for products generally available in USA, since the product is made in Coeur d’Alene, Idaho. Many of those will be sufficiently representative to be usable in other countries, but tools are provided to create your own symbols. This system can also use imported CAD 2D data, such as the AutoCAD DWG files often available from manufacturers, as a basis for building up 3D symbols of their products.
 Unlike some American building CAD tools, Chief Architect is not restricted to working in feet and inches, and is entirely suitable for use throughout the world. Its metric option uses millimetres, which is the normal international convention.
Unlike some American building CAD tools, Chief Architect is not restricted to working in feet and inches, and is entirely suitable for use throughout the world. Its metric option uses millimetres, which is the normal international convention.
The screen layout is very easy to work with. All facilities are provided on the menus. The toolbars below the menus provide quicker access to most tools. The lower toolbar is divided into two sections at the buttons showing a number with left/right arrows either side. The number button shows and controls which floor level you are displaying, and the arrows move up or down a level. Another button called “Reference display on/off” toggles a superimposed display of the outlines of walls on the level below.
A remarkable tool is one that allows you to import 2D CAD line-work of a building plan, and convert it into a 3D model with full Chief Architect simulation of materials and objects. They call this ‘CAD-to-Walls’.
The terrain modelling tools make it easy to represent the surrounding landform in 3D. So many house designs assume a flat site but that is rarely what you have to deal with. Unlike drawing in 2D elevations and plan, in 3D you can fully model the shape of the site and place the building most suitably on it, and work out any cut and fill earthworks needed quite accurately. This makes it easy to design foundations fully instead of leaving the builder to improvise from vague plans. The terrain modelling system also allows for full landscape design with trees, bushes, paving, walls, steps and garden furniture.
 When the design is well advanced, you can assign realistic finishes, colours and textures to the internal and external objects, and set up lighting to generate very realistic detailed renderings. This especially impressive for interiors, and you can place lights in the modelled light fittings on walls and ceiling or in floor standing lamps, and generate views that truly represent the real lighting effects.
When the design is well advanced, you can assign realistic finishes, colours and textures to the internal and external objects, and set up lighting to generate very realistic detailed renderings. This especially impressive for interiors, and you can place lights in the modelled light fittings on walls and ceiling or in floor standing lamps, and generate views that truly represent the real lighting effects.
The high quality rendering is, as always, not fast, but can produce very impressive results and save them as standard raster image files for use in sales brochures and similar.
The less photo-realistic, but still very effective, fast shading system has the advantage of working instantaneously as you change viewpoint. Hence, it can work in an interactive mode, where the observer can steer a path through the project. Alternatively, the design model can be saved as a VRML file and given to clients to view interactively at leisure on their own computer, using commonly available free 3D viewing software.
A further option is available with the extra Client Viewer module, which can be given to clients to interactively view the full Chief Architect design data, which is more detailed than VRML.
A detailed materials take-off system is built-in, which greatly helps in accurate costing for quoting competitively without risk of making a loss.
 The documentation is rather better than average for modern software. There is a short ‘Getting Started’ guide, which does what its name implies very well.
The documentation is rather better than average for modern software. There is a short ‘Getting Started’ guide, which does what its name implies very well.
Then there is the main Reference Manual, which gives full details of everything, explained very clearly. This runs to almost a thousand pages. In addition there is comprehensive on-line help.
A ten-minute introductory tour of the product in video with commentary is very helpful initially. The evaluation kit that I received had the manuals only in Acrobat PDF form on the CD, but I’m sure the full product is supplied with printed manuals. As well as these, the box also contains a Tutorial CD that has many multimedia video presentations on various topics.
Further multimedia training can be purchased on a 4-CD set.







