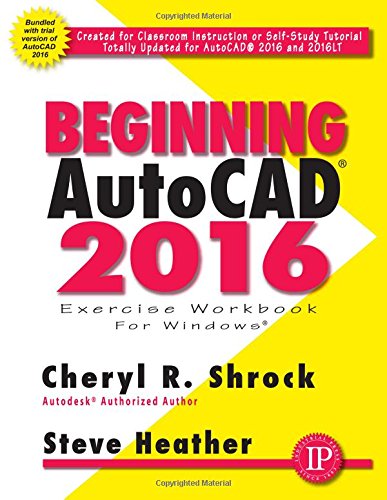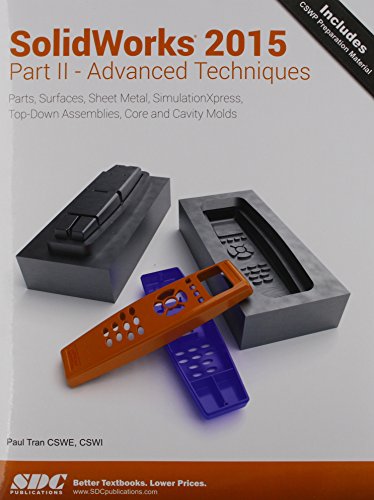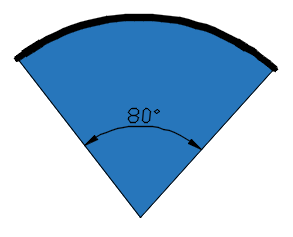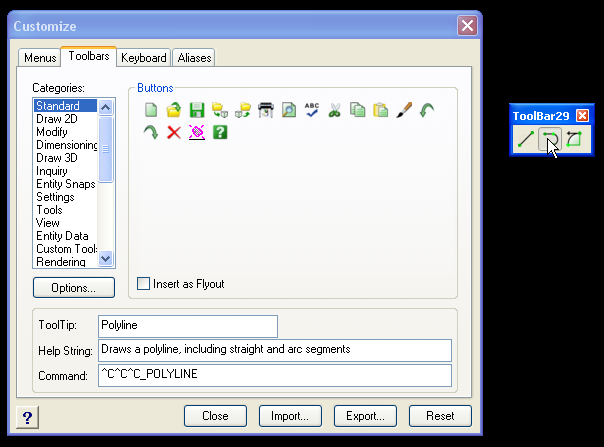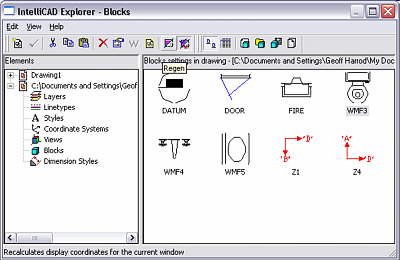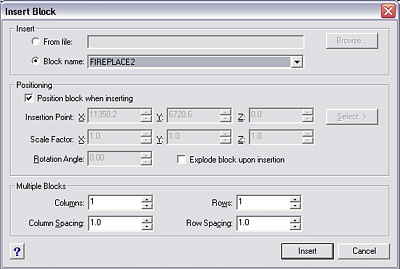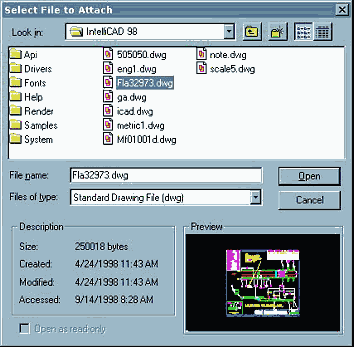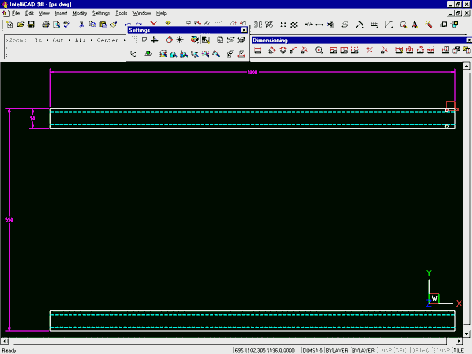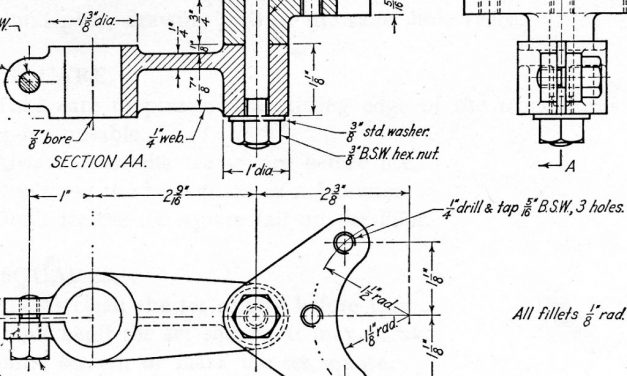Beginning AutoCAD 2016
Beginning AutoCAD 2016 Exercise Workbook is the right book for users new to AutoCAD or who want to brush up on the basics. This is a clear, no nonsense, easy-to-follow text that helps user learn AutoCAD quickly and easily. All exercises print easily on a standard 8.5 x 11 printer.
Read More
