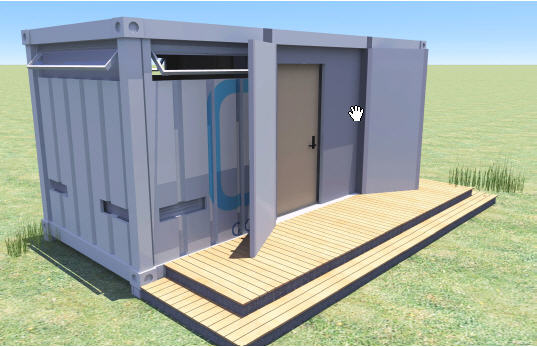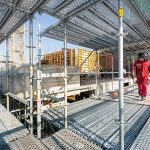The Newington Sydney Olympic Village boasts nearly 1,100 dwellings and was designed by HPA Architects, the design division of Mirvac, in conjunction with nine of Sydney’s best residential Architects. Using AutoCAD as its primary design tool, HPA Architects documented the residential component, the village and developed the master plan for the entire suburb of Newington, the new housing development within which the Olympic Village is located.
 AutoCAD was the primary design tool used by HPA, who also developed the master plan for the entire suburb of Newington, the new housing development where the Olympic Village is located.
AutoCAD was the primary design tool used by HPA, who also developed the master plan for the entire suburb of Newington, the new housing development where the Olympic Village is located.
Nine architectural firms participated in the Olympic Village development because of the high volume of work, the tight deadlines and the requirement to achieve diversity within a project of such size. The firms had three major concerns; to develop a complex to house Olympic athletes that could be easily converted for disabled athletes for the Sydney 2000 Paralympics, to incorporate a range of environmental initiatives so the development would fit the Sydney 2000 “Green Games” and to create an aesthetically pleasing set of buildings that could become permanent housing after the games.
HPA Director, Peter Cotton, Design Manager of the Olympic Village development, said, “We won the tender in partnership with Lend Lease in December 1996, and construction began in July 1997, so it was always going to be a race to get everything completed on time.”
“We had the fundamentals of the AutoCAD system already set up when we won the bid and our whole team camped in a separate office in the site parking lot during the design process,” continued Cotton.
Mr Cotton said AutoCAD was their first choice of design software because of its best-of-breed functionality, superior performance and the large pool of skilled users available.
“We’d previously used another software package that was very technical. Only a few people knew how to use it so we had great difficulty finding staff. With AutoCAD, if we needed 10 additional designers, we could get them within a few days and know they had the necessary experience.
Autodesk software gave designers the capability to model the apartments in 3D. Lots of time was spent working on the look of the buildings, how they worked in relation to each other, what sort of view they had from each window etc. Autodesk’s 3D Studio VIZ was used extensively in this process.
“AutoCAD also helped us to manage the design process very efficiently, giving us complete control over the whole process. Because many of the buildings were very similar in design, we were able to work with existing documents and simply amend them to reduce the time and labour involved.”
The Sydney 2000 Green Games
 In addition to the time constraints, HPA had to meet strict environmental guidelines as it sought to design an Olympic Village that lived up to SOCOG’s (Sydney Organising Committee of the Olympic Games) commitment to make the Sydney 2000 Games the “Green Games”.
In addition to the time constraints, HPA had to meet strict environmental guidelines as it sought to design an Olympic Village that lived up to SOCOG’s (Sydney Organising Committee of the Olympic Games) commitment to make the Sydney 2000 Games the “Green Games”.
“We incorporated a range of environmental initiatives. One was including solar panels in 630 houses to convert sunlight to electricity. In fact, each house has been designed to maximize its solar potential through its orientation, and by ensuring that two-story structures don’t overlook courtyards or living room windows, and so on,” Cotton remarked.
Houses were designed for the long term, as properties that would make attractive homes after the Games. At the same time, HPA wanted the accommodations to work effectively as Olympic housing. HPA was successful on both fronts.
“Many of the properties have already been sold, although the owners won’t take up residence until early next year, after the buildings have been refitted,” said Mr Cotton, who believes their popularity is largely due to the extensive modeling and visualization work HPA undertook.
Another challenge was to ensure the housing could be easily converted at the conclusion of the Olympic Games for use by disabled athletes during the Sydney 2000 Paralympics. Again, this was facilitated by computer visualizations and modeling that is made easier with Autodesk software. Designing the Basics
 The designers for the project were split into three main teams, focused on the houses, the modular apartments, and the overlay. More than 100 AutoCAD users created over 100,000 design documents which were all stored within a central database at HPA’s office. A duplicate database was located at the Site office, with a direct link between the two servers to enable the seamless exchange of documents and files.
The designers for the project were split into three main teams, focused on the houses, the modular apartments, and the overlay. More than 100 AutoCAD users created over 100,000 design documents which were all stored within a central database at HPA’s office. A duplicate database was located at the Site office, with a direct link between the two servers to enable the seamless exchange of documents and files.
“All files were transferred via FTP within AutoCAD, which let us maintain version integrity. This was an extremely valuable capability because we had this washing machine of data going around and around, but AutoCAD enabled us to manage that properly,” said Mr Cotton.
With the final touches now completed, the Sydney 2000 Olympic Village is ready and awaiting occupation in September. The project was completed on time and on budget thanks to the help of design software. HPA is confident the athletes with be impressed with the style and comfort of their accommodation. Already, the buildings have been singled out for design awards.
“By using Autodesk’s AutoCAD and 3D Studio VIZ products to model the different views and to see how the interior space flowed and the buildings all worked together, we were able to make the entire development very livable. Certainly without AutoCAD, it would have been more difficult to have achieved such a positive result in the timeframe available,” he said.







