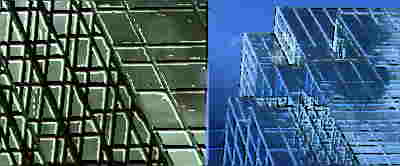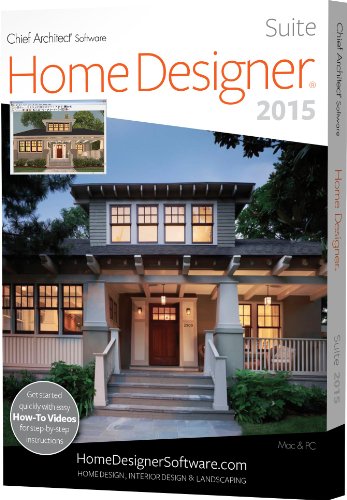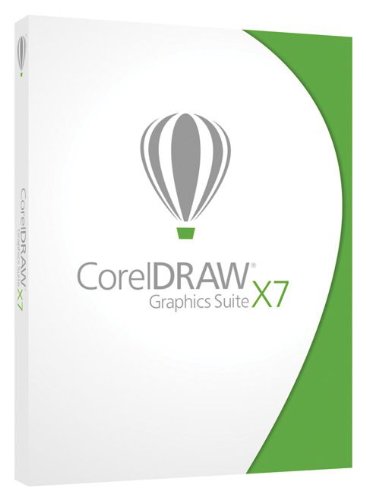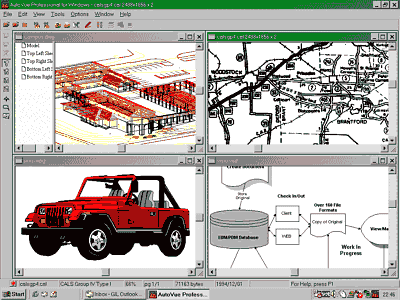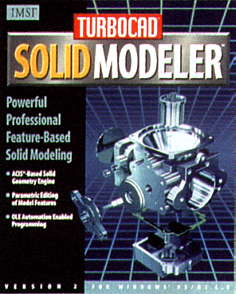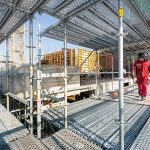Revit is a new and rather different CAD program for architectural work. It operates like one a 3D solid modeling manufacturing design CAD system, rather than like a traditional architectural progam. In fact, it is a 3D object-based solids modeler. But its manner of user interaction and display is more like the mechanical 3D modelers than other architectural 3D object-based systems such as ArchiCAD.
Ed. this review was written some years ago on an very early release of Revit. The product has made vast leaps forward in the meantime.
Much has been written on the advantages of designing a building as a 3D model, or a “simulation” of the final building, and then generating contract paper drawings by semi-automatic projection from the virtual model.
Revit provides parametric building objects to model with. The building components include walls, windows, columns, stairs, roofs, and doors. There is a built-in intelligent relationship between these components, and you can easily change the look and feel of them by changing their controlling settings. A lot of buildings can be designed just using the built-in objects and altering their parameters. But you can also design your own building components as well.
Revit’s parametric change engine allows you to make changes to your design and to see those changes automatically appear in all the other views of your design.
Revit using 800×600 screen Revit using 800×600 screen, showing the project’s object tree panel, the Basic object selection panel, and a 3D hidden-line view of the model with one wall selected. Note the wall’s color change and its location points as blue spots.
 A design job in Revit is stored as a “Project” file. This contains the 3D model, views of the model, and the 2D drawings of the model. The system has most of the types of views likely to be needed built-in, such as reflected ceiling plans, floor plans, elevations, sections, interior elevations, schedules, and other drawings.
A design job in Revit is stored as a “Project” file. This contains the 3D model, views of the model, and the 2D drawings of the model. The system has most of the types of views likely to be needed built-in, such as reflected ceiling plans, floor plans, elevations, sections, interior elevations, schedules, and other drawings.
Revit lets you change your design from any view that you feel is intuitive for expressing a design change. It propagates those changes to all other views of the building, guaranteeing consistency across all your drawings. You can make changes at any stage of the design process, while also keeping any previously developed work. Multiple architects can work simultaneously on a design and then later merge their changes into one project.
Project Files
To create the building model, you add the different parametric building components, such as windows, doors, and walls. As you design the building, you can create different views of the building to work on plans, sections, or elevations. You can create section views, elevation views, 3D views, and drawings of the model. All of these views are associative. This means that if you change your building or add new elements, all views automatically update.
As you create your design, you also define the environment of the project. The environment includes material settings and the display of the different components of the building. Establishing an environment provides a realistic look for the model. Revit saves all your settings with the project and allows you to customize them at any point in the design process. A good 3D rendering system is incorporated, licensed from Accurender.
Drawing Sheets
 The 2D drawings generated from the 3D model always remains current with the design. Any changes you make to either the drawing sheet, or the model, appear throughout the project.
The 2D drawings generated from the 3D model always remains current with the design. Any changes you make to either the drawing sheet, or the model, appear throughout the project.
Revit suggest the following steps to create a set of drawings from a completed model:
- Create or import your desired titleblock;
- Create new blank sheets with sheet numbers, as many as needed;
- Place the desired views of the building on each sheet;
- Change the scale of any of the views if needed;
- Arrange the views on each sheet;
You can create sheets for plans, reflected plans, elevations, sections, interior elevations, and schedules at the beginning of the project. Revit keeps all these sheets current as you revise your project.
As in mechanical design systems, the dimensions used during the 3D design stages to specify parametric sizes can be made to appear in the 2D drawing views. But often some of them will not be appropriate for working drawings, so they can be suppressed and extra dimensions added to the views as needed. This is done on the paper layout views, and the dimensions link to the 3D model but automatically scale to suit the paper view.
 Elevations and sections are also generated from the model by defining cutting planes or external projection planes. Revit automatically generates schedules of windows, doors, and rooms that you can place on the drawing.
Elevations and sections are also generated from the model by defining cutting planes or external projection planes. Revit automatically generates schedules of windows, doors, and rooms that you can place on the drawing.
When working on the model, objects “pre-highlight” (to use their term) as your mouse cursor passes over them. This clarifies which of possibly several objects in 3-axis space in one vicinity, will be selected for editing if the mouse is clicked. The tab key cycles between possible candidates for selection. This makes it easy to select objects in any 3D plane and avoids the complications of having to manually set working planes.
As in most 3D object-based design systems, layers as commonly conceived in 2D CAD are irrelevant to the user, but the system automatically segregates all types of objects onto named layers. In the 2D view mode, it segregates the various types of lines needed for representing the work. You can alter how the various categories will actually print. If you export the 2D drawing views to DXF files, Revit segregates the same objects and lines using AutoCAD Layers named somewhat similarly to Revit’s categories. Comments
The screen illustrations show the typical arrangement of working window, tree display of constructive elements, and panel of tools and components to use.
Revit appears to be a very well conceived and implemented system. However, to judge by the sample program I received, it would most regrettably be quite useless anywhere outside the USA, since it has no facility for working in metric units whatsoever! My interest in it immediately vanished when I discovered that. [Editor’s note: Revit does support metric units]
Revit is marketed in an unusual manner. They provide a free CD and booklet in a novel and practical binder. When installed you have three options:
1. Demo mode – Provides all the features but won’t save or print;
2. Trial mode – Full operation for up to 30 days, but saved data can only be opened on the same PC and prints and exported files are watermarked SAMPLE.
3. Subscription – This is the fully operational mode for normal usage. You can buy licenses by the month at US$199 per month for a single PC. There are discounts for multiple installations.
They appear to be adopting a very frequent update regime, so perhaps the non-metric problem won’t continue for long. I hope so.
[Ed: Revit supported metric units soon after this review was initially published and has now done so for several years.]

