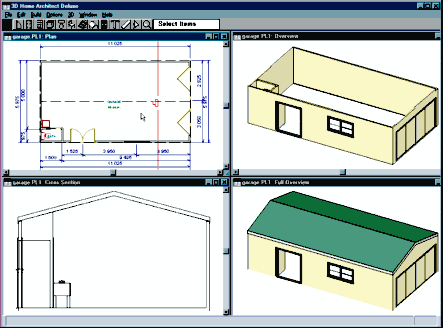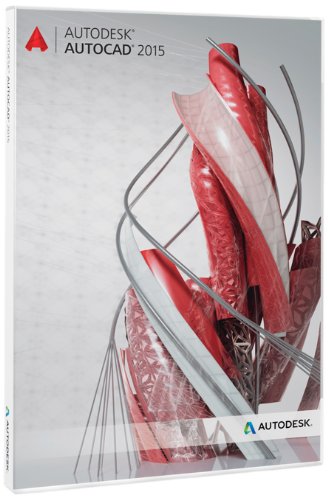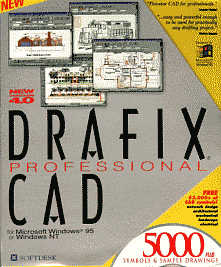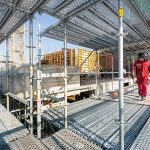First published some years ago, this article continues to be one of the most popular documents on CADinfo.net. 3D Home Architect is still available and is a very low cost CAD program that will suit many do-it-yourself designers. Check it out.
3D Home Architect Deluxe is one application that makes it very easy to draw building shapes and provides good control over wall heights and thicknesses. Windows and doors are also easy to define and fairly flexible in style.
Here’s what we said first time around…
This package generates its 3D images very quickly which is another big plus. Although the renderings are simple by comparison with other packages, as well as being very fast they are very easy to read and understand. 3D Home Architect also does sections, footing plans and up to four floor levels.
The interface is Windows 3.1 which makes it a bit dated. I missed toolbars and right mouse actions that would have greatly improved usability. Wall openings such as doors and windows are dimensioned to the centre rather than to the sides which doesn’t particularly relate to how the building will be constructed. In spite of this, the automatic dimensioning of the building was fast and impressive..
 Getting a print out of your plan or 3D image is a piece of cake and works exactly as you would expect it to. However, clicking on Properties in the Print dialog box only allows you to change the properties of the default printer. Not a problem if you have just one printer, but something to watch for if you have two (or heaven forbid, more).
Getting a print out of your plan or 3D image is a piece of cake and works exactly as you would expect it to. However, clicking on Properties in the Print dialog box only allows you to change the properties of the default printer. Not a problem if you have just one printer, but something to watch for if you have two (or heaven forbid, more).
This is a solid package with useful features and a no-frills 3D presentation style that has much commend it. It does not require a of computing power to run which also makes it very attractive for many users.
What’s New in 3D Home Architect?
Bundled with 3D Home Architect now are video tutorials with step-by-step instructions which is really helpful if you have never created 3D models before. Cabinet Wizard and Roofing Wizard utilities will help you fit out your building and get that roof on quickly and accurately. You can now import digital photos into your presentations. This will help you decorate your virtul building with scenes and features that already exist in reality.
The lighting control tool helps you visualise exactly how your spaces will be lit. This is a great help with interiors. I can think of several recent projects on my desk where it would have been worth modelling up a space in 3D Home Architect for the lighting simulation alone.
The landscaping department now includes a facility to project plant growth over a period of years. Wow, 3D Home Architect even predicts the future!
This is a pretty good collection of capability for under USD40.








